A lifestyle
✓ 4 comfortable and modern semi-detached houses in the town of Foios (Valencia).
✓ Just 10 minutes from the center of Valencia.
✓ Homes with 3 and 4 bedrooms.
Image gallery
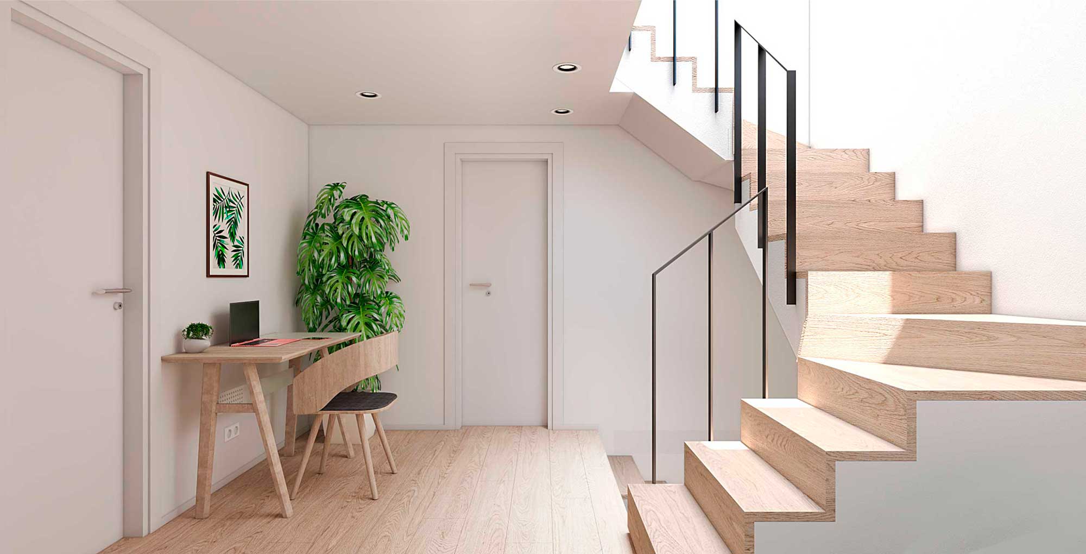
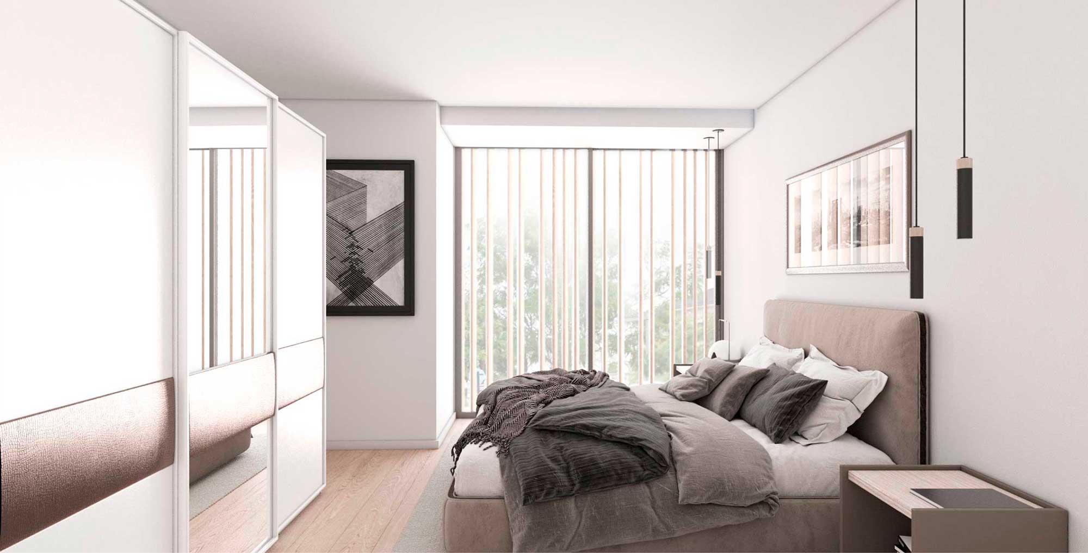
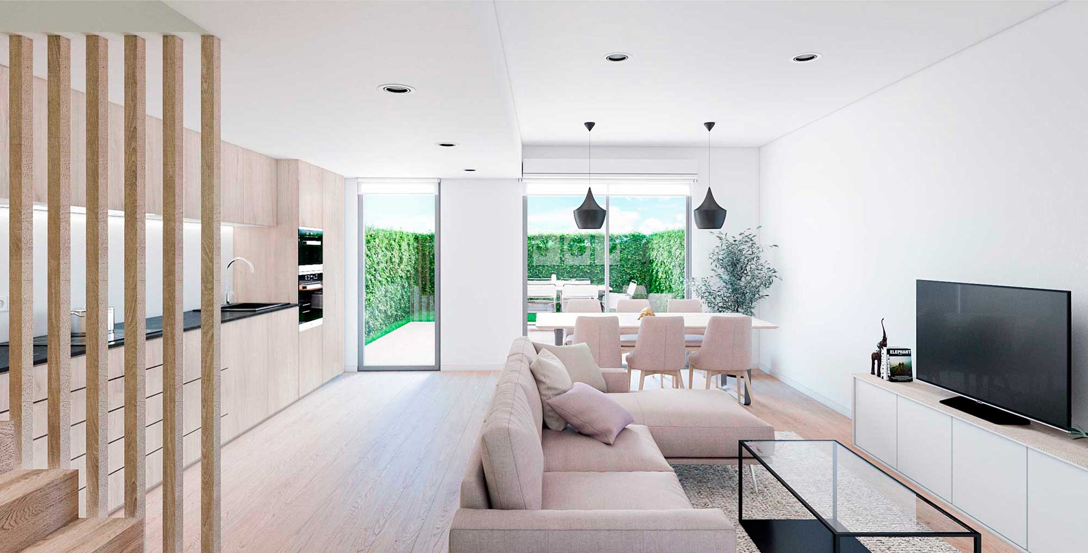
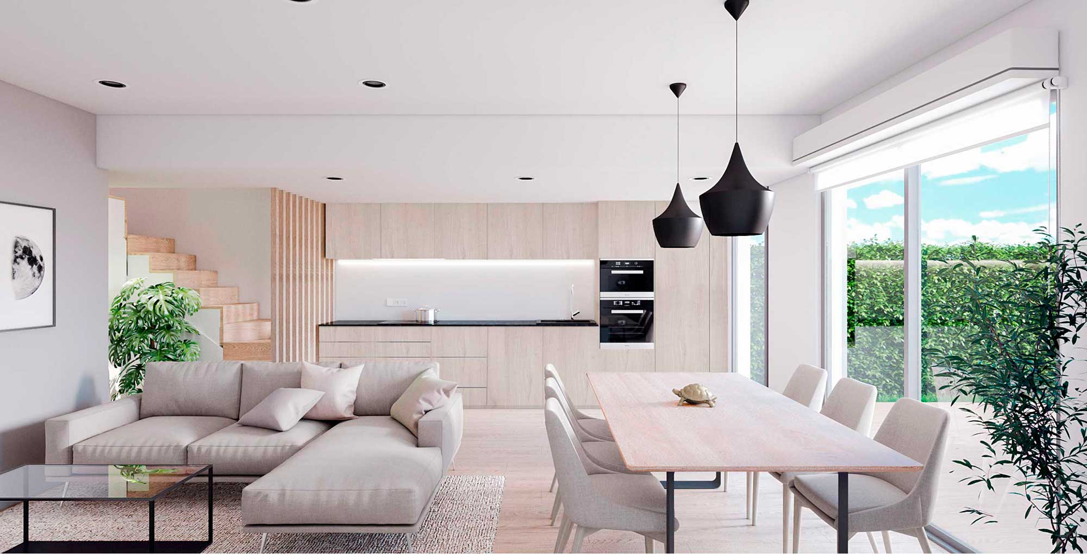
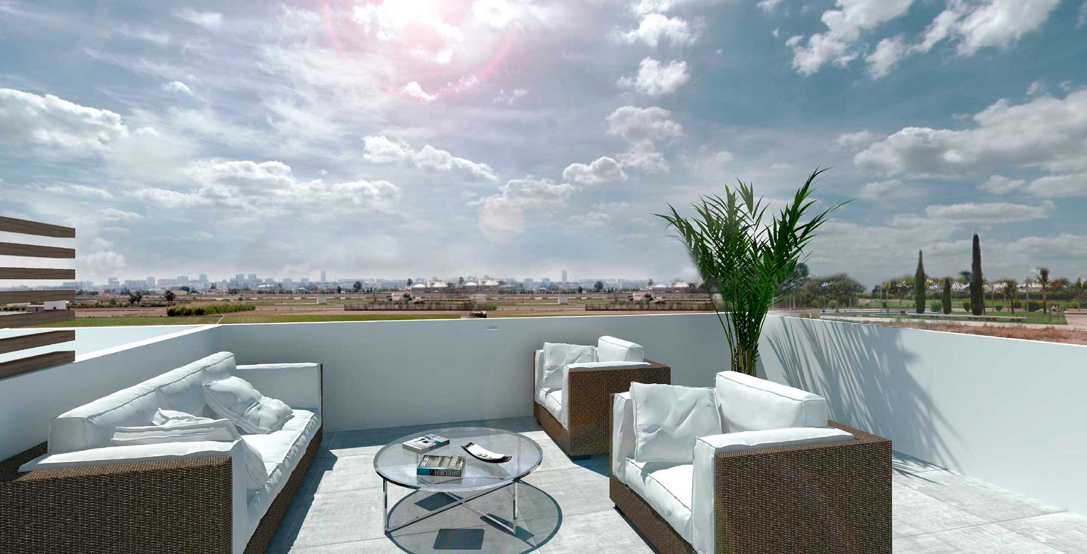
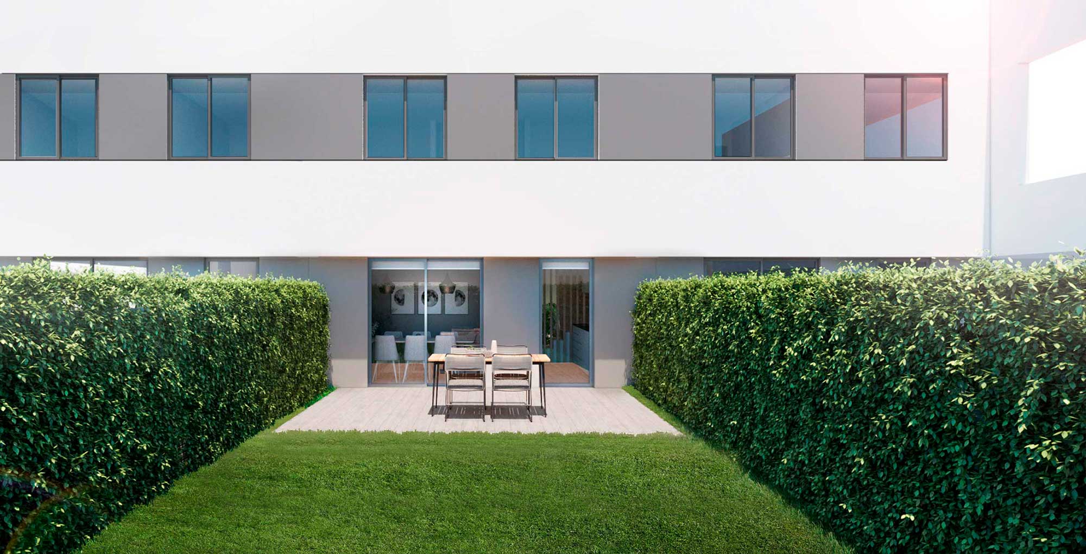
Quality memory
Structure
Mixed structure of reinforced concrete and steel complying with the current Construction Regulations using the STEEL FRAME system of cold-formed galvanized profiles. The foundation will be executed in accordance with the results of the geotechnical study using a foundation slab.
Exterior Enclosures
Facades with continuous thermal insulation on the outside SATE by means of Thermochip panels of certified quality to obtain high energy and comfort benefits, guaranteeing an Energy Efficiency Certification rating of A.
FACADE COATINGS
Continuous coating of high-performance two-layer cementitious mortar, Rhonatherm system or similar, colors according to project.
Covers
Roof using certified quality Thermochip panels, passable in attic covered with non-slip porcelain stoneware model BOTTEGA 44×44 or similar, and non-passable light roof over stairwell.
PARTITIONS
Roof using certified quality Thermochip panels, passable in the attic covered with non-slip porcelain stoneware model BOTTEGA 44×44 or similar, and light non-passable roof on staircase.Laminated drywall partitions on cold-formed galvanized steel frame STEEL FRAME, technical characteristics according to current regulations. Separation walls between houses with double structure and insulation benefits according to technical code.
CEILINGS
Continuous ceiling made of laminated plasterboard, accessible for access to the indoor air conditioning unit.
Coatings
PORCELANOSA Grupo brand coatings
PAVEMENTS
Interior flooring model BOTTEGA 60×60 or similar, same non-slip exterior model. Garage BOTTEGA 44×44.
COATINGS
Ground floor bathroom: BOTTEGA 33×59, SPIGA BOTTEGA or similar Bathroom 01: DURANGO 33×100, SPIGA 59×150
Bathroom 02: RIVOLI 33×100 or similar
Laundry: CRYSTAL WHITE, MALAGA ACERO 25×44 or similar Smooth plastic paint on walls and ceilings.
Electricity and Telecommunications
Equipped according to Low Voltage Electrotechnical Regulations. Simón brand mechanisms or similar. Indoor telecommunications installation in accordance with current regulations. TV and ADSL sockets in living-dining room and bedrooms.
Telephone pre-installation with channeling from the telecommunications closet at the entrance to the house to the rooms through embedded pipes. Includes video intercom. Light points according to project plans, luminaires not included.
Plumbing, Heating, Air Conditioning and Ventilation
Installation for the production of sanitary hot water by means of Aerothermal services according to current regulations. Pre-installation of the air conditioning system through ducts in false ceiling in all rooms (non-air-conditioned bathrooms).
Interior and Exterior Carpentry
ACCESS DOOR – Galvanized steel armored home access door with a three-point security lock, finished in the same way as the exterior carpentry.
INTERIOR DOORS – White vinyl finish MDF interior doors with stainless steel handle.
Color PVC joinery according to project with class 3 permeability microventilation position, double glazing type Climalit 4/10/6, opening systems according to project. Built-in thermal shutter drawer (monoblock) for injected aluminum slat roller shutter in all rooms except bathrooms.
Bathrooms and Kitchen
TOILETS
White porcelain toilets by NOKEN, PORCELANOSA Bathrooms.
Ground floor bathroom: URBAN-C model toilet, WORK 70×70 basic BB shower tray, chrome mixer taps, YOVE 4 70 screen.
Bathroom 01: white URBAN-C toilet, 80cm marne wall-hung basin with 2-drawer cabinet with Wengue finish, Hotels model wall lights (hanger, paper holder and 45cm towel rail), 60cm round mirror, chrome mixer taps, work 160×75 Basic shower tray, INTER screen 1 80.
Bathroom 02: URBAN-C white toilet, SMART Krion 110x50cm built-in washbasin with white 2-drawer unit, chrome mixer taps, URBAN model wall lights (hanger, paper holder and ring towel rail), 120×50 horizontal mirror, work 160×75 Basic shower tray, smart column single-lever mixer, YOVE 80 screen, URBAN-C bidet white.
Kitchen according to project layout by Gamadecor PORCELANOSA Grupo Modelo 1.70, with knob handles integrated in doors, finish to choose from.
Balay or similar brand appliances with 60cm induction hob, integrated combined refrigerator, integrated 75cm extractor hood and multifunction oven, built-in microwave, built-in dishwasher, single undermount stainless steel sink and “Architect” model mixer tap, TEKA brand or similar. XTONE or similar brand quartz agglomerate countertop.
Fencing of Plot and Exteriors
Division between plots and party walls by a block wall up to 80cm high and a simple torsion fence.
Facades with continuous thermal insulation on the outside SATE by means of Thermochip panels of certified quality to obtain high energy and comfort benefits, guaranteeing an Energy Efficiency Certification rating of A.
FACADE COATINGS
Continuous coating of high-performance two-layer cementitious mortar, Rhonatherm system or similar, colors according to project.


